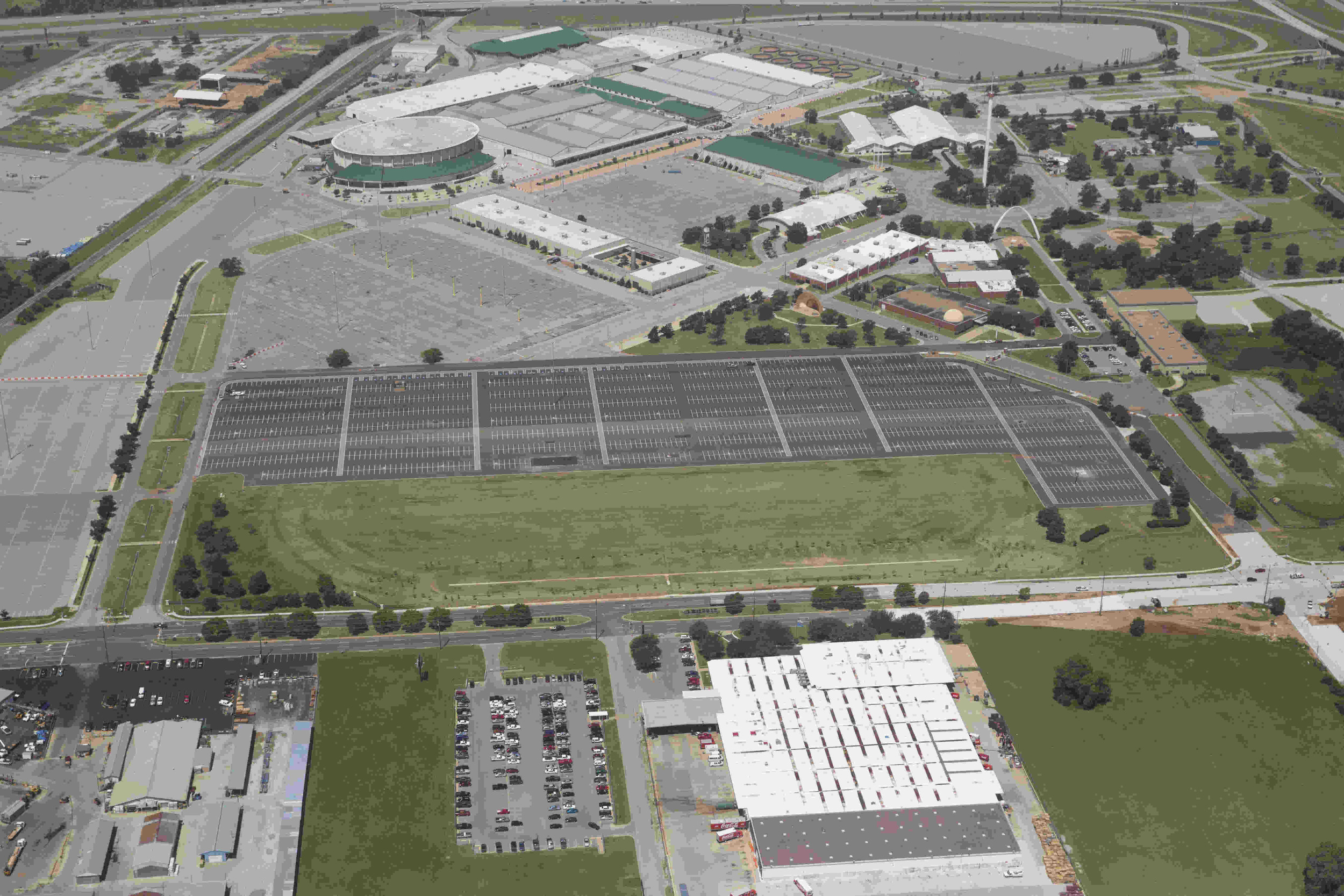State Fairgrounds Projects
FAIRGROUNDS LIMITED SITE MASTER PLAN OKC MAPS3, Oklahoma City Public Property Authority
Triad provided development plans and site design including new parking areas and a traffic study in preparation for the relocation of the Fair Carnival Midway to a new permanent site and preparing the old Carnival site for the new Expo Center. Triad’s Expo Center site analysis determined buildable area, existing utility capability, traffic flow, parking, and outdoor area requirements. Plans included site grading the old race track area, construction of a detention pond for future paved parking lot, landscaping and irrigation. Triad designed the new, permanent Carnival Midway site with utilities for lighting, water, sewer and drainage, paving, landscaping and signage; all to support the carnival midway entertainment. Phase 1, Project 1 Contractor: CGC, LLC: Phase 1, Project 2 Contractor: Bishop Paving Company.
STATE FAIR PARK IMPROVEMENTS
Triad Design Group was awarded the City of Oklahoma City contract to design several architectural and engineering improvements to State Fair Park. The improvements included the rehabilitation/relocation of maintenance facilities, new gateway entrances, and street, drainage, parking and pedestrian improvements throughout Fair Park. All pedestrian improvements were designed in accordance with current Americans with Disabilities Act design criteria and regulations. Improvement projects included:
▪ Parking and lighting
▪ ADA compliance improvements throughout Fair Park
▪ Storm sewer, detention pond, and hydraulic studies for parking lot improvements
▪ Construction of a four-cell reinforced concrete box
▪ New Feed and Bedding Facility
▪ Roadway improvements at Del Mar Gardens and Reno Avenue with signalization and ADA accessible sidewalks
▪ New ADA pedestrian sidewalks and crossovers throughout Fair Park

State Fairgrounds Limited Site Master Plan

Feed & Bedding Facility
