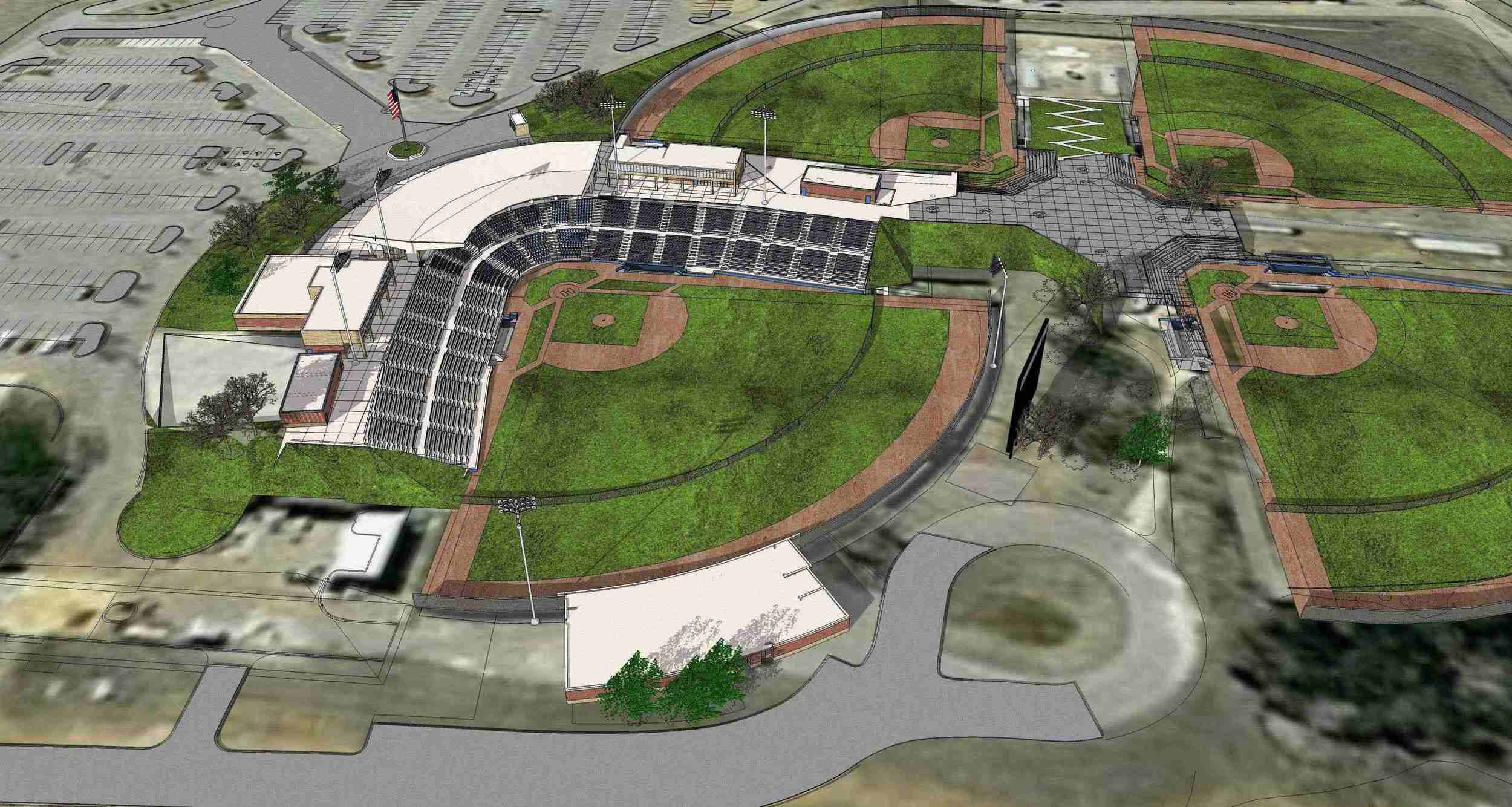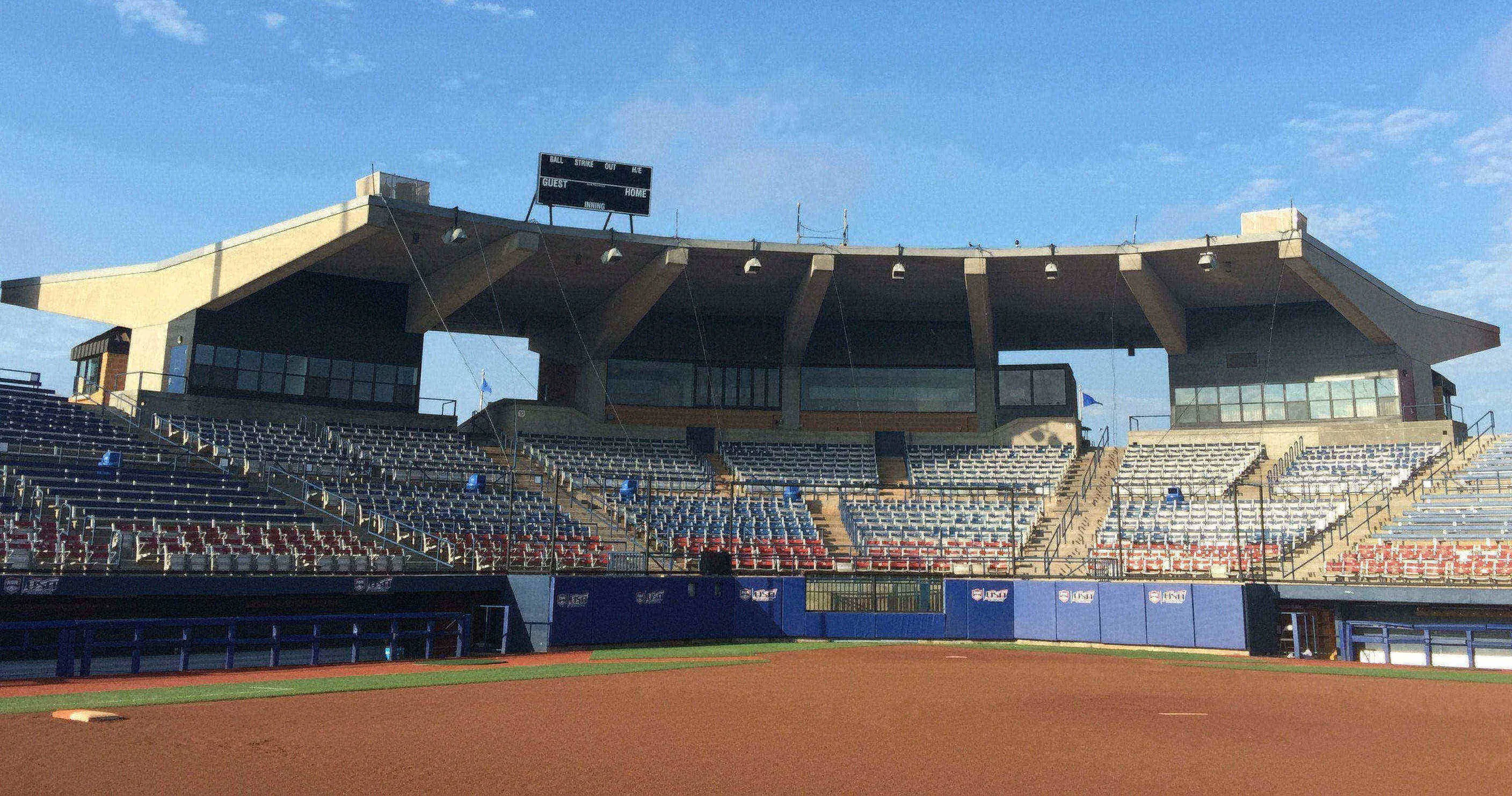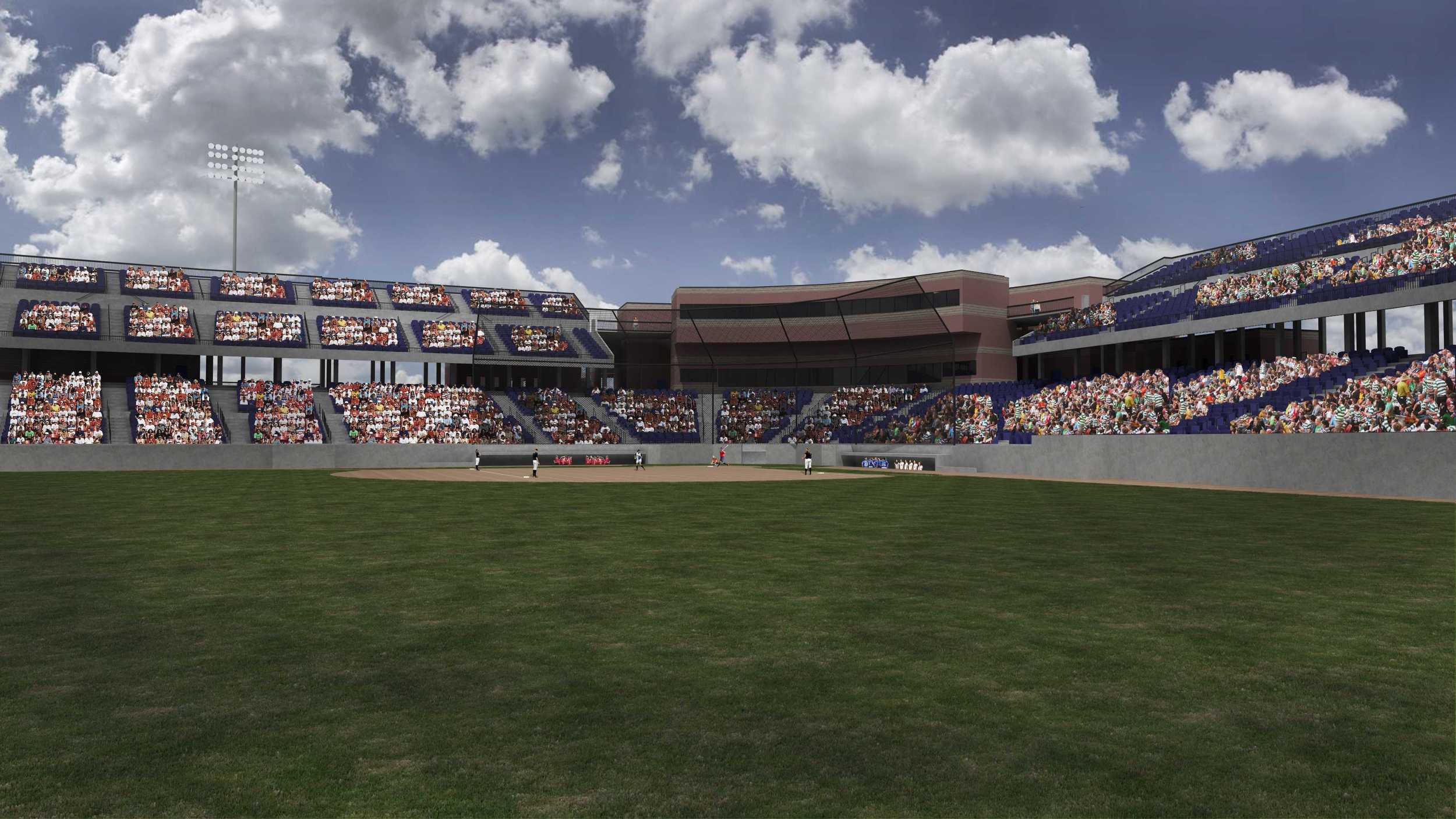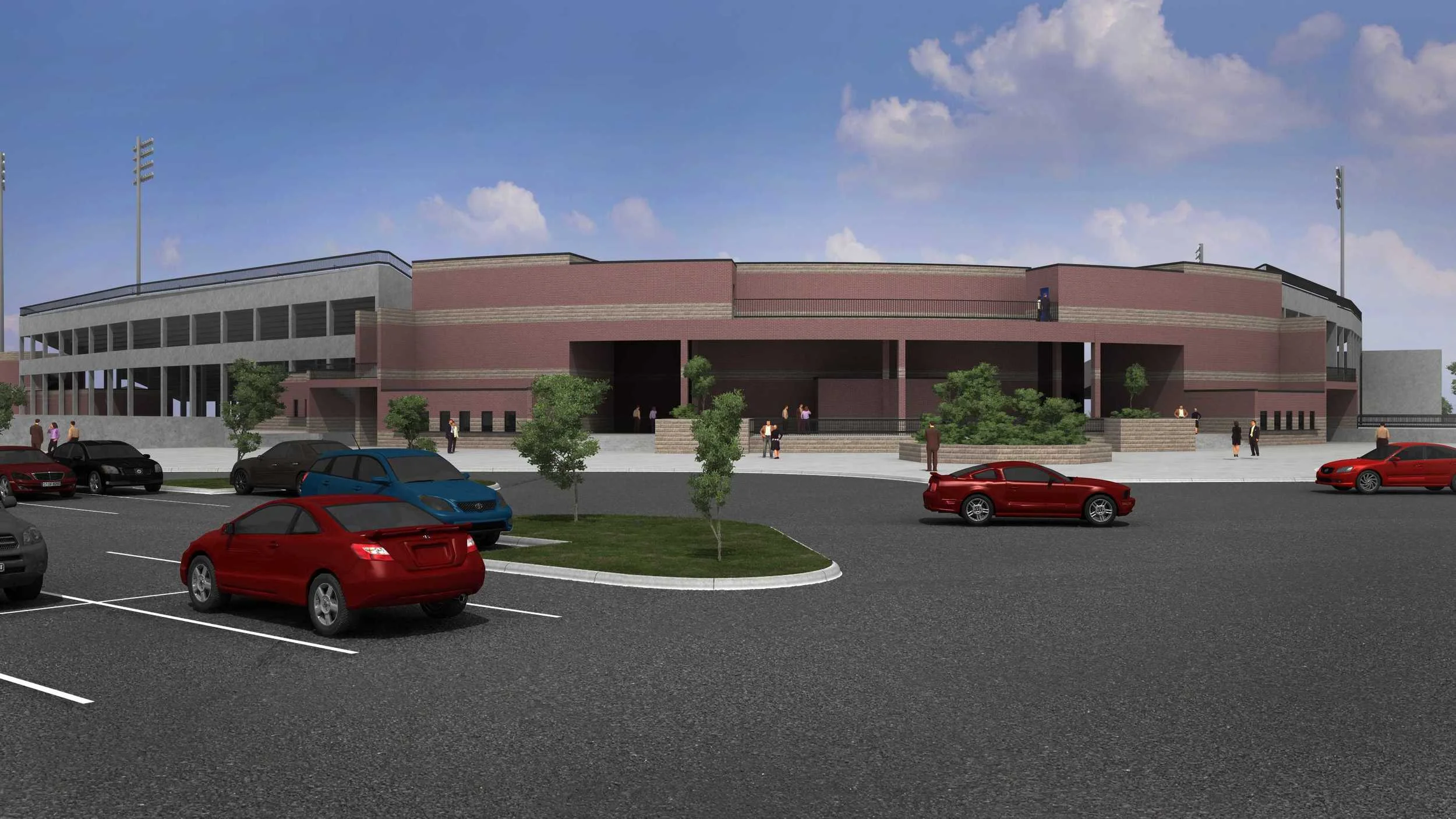ASA Hall of Fame Stadium
Amateur Softball Association (ASA) Hall of Fame Stadium Renovations
Oklahoma City is home to the governing body of the ASA and host to softball’s elite events including the NCAA Women’s College World Series and the Big XII Softball Championship at the ASA Hall of Fame Stadium. Since 2003, ASA has depended on Triad Design Group for Master Planning and Design for continuing renovations and expansions to the sports complex, making it one of the finest softball facilities in the country.
The most recent master plan included new concessions on the main concourse and a hospitality building. New locker rooms, training area and press room were designed under the existing stadium. To accomplish the remodel, the middle of the existing concrete stadium was torn down, new areas constructed, then stadium reconstructed. A three story press box and upper deck stadium seating for 4,000 spectators are included in the next master plan phase.
Triad’s earlier master plans added batting cages and additional parking and access drives. The Hall of Fame Museum Gift Shop was remodeled with new sales area and elevator added to lower level, interior renovations to front lobby, public restrooms, and the addition of an elevator. A new 10,000 sq. ft. Outfield Locker Room Building was constructed with four team meeting rooms, six private and public restrooms, and an umpire facility with parking.
Other phased improvements designed by Triad included 3,000 additional seats, 500 new parking spaces, new upper concourse connecting the north fields with concessions and bathrooms. Infield concrete backstop walls, dugouts, main parking lot and lighting, concrete sidewalks, concessions, fencing, scoreboards, and under-drain system were also added.
Two new playing fields with stadium lighting and covered concrete stadium seating were added and the Hall of Fame Plaza and Sports Festival Esplanade, a 300’ x 40’ walkway for vendor tents was constructed to accommodate softball championship activities. Further complex upgrades made were: backstop frame and netting; outfield perimeter chain link fencing; posts and footings; electrical service lines; telephone conduit and scoreboard control conduits from the scorers location at the upper plaza area; design and construction of east Main parking lot and lighting.



